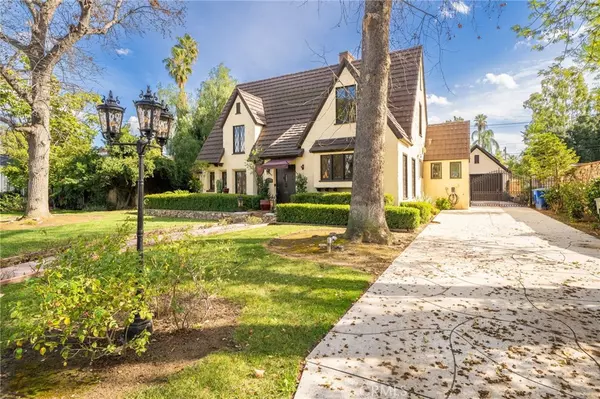
7146 El Padro ST Riverside, CA 92504
5 Beds
4 Baths
3,231 SqFt
UPDATED:
10/26/2024 08:20 PM
Key Details
Property Type Single Family Home
Sub Type Single Family Residence
Listing Status Active
Purchase Type For Sale
Square Footage 3,231 sqft
Price per Sqft $371
MLS Listing ID IV24217321
Bedrooms 5
Full Baths 4
HOA Y/N No
Year Built 1926
Lot Size 0.320 Acres
Property Description
Discover a Piece of History
Designed by renowned architect Wade Boggs and constructed for the family and owners of Smith Groceries on historical Magnolia St.
Nestled on a generous 1/3rd of an acre, this stunning 1926 French Tudor offers a timeless blend of elegance and modern comfort. The property sits in a neighborhood called the "Golden Triangle" in Riverside.
Step inside to be greeted by a beautiful formal dining to the right and a large family room in front of you. The kitchen features granite countertops and stainless steel appliances, making it a chef's dream. Enjoy the warmth of hardwood floors throughout the home. Upstairs has a custom bar and full entertainment area. The master bedroom is large with a massive walk in closet. The home also has an office upstairs and an additional loft area.
The backyard is a true oasis, featuring mature trees, a delightful BBQ island, and two inviting decks and a huge brick patio perfect for entertaining. Relax and unwind in this serene setting. The property boasts a picturesque pebble tech pool, perfect for parties or relaxation.
This home is equipped with solar panels, paid in full, ensuring energy efficiency and potential cost savings. Additionally, two Tesla batteries provide backup power, offering peace of mind during outages.
With its expansive grounds, this property has an existing ADU (Accessory Dwelling Unit), providing additional income or living space.
Don't miss this opportunity to own a truly exceptional property!
Location
State CA
County Riverside
Area 252 - Riverside
Zoning R-1065
Rooms
Main Level Bedrooms 3
Interior
Interior Features Balcony
Heating Central
Cooling Central Air
Fireplaces Type Family Room
Fireplace Yes
Laundry Laundry Room
Exterior
Garage Spaces 1.0
Garage Description 1.0
Pool Private
Community Features Biking
View Y/N No
View None
Attached Garage No
Total Parking Spaces 1
Private Pool Yes
Building
Lot Description 0-1 Unit/Acre
Dwelling Type House
Story 2
Entry Level Two
Sewer Public Sewer
Water Public
Level or Stories Two
New Construction No
Schools
School District Riverside Unified
Others
Senior Community No
Tax ID 227283015
Acceptable Financing Cash, Conventional, VA Loan
Listing Terms Cash, Conventional, VA Loan
Special Listing Condition Standard







