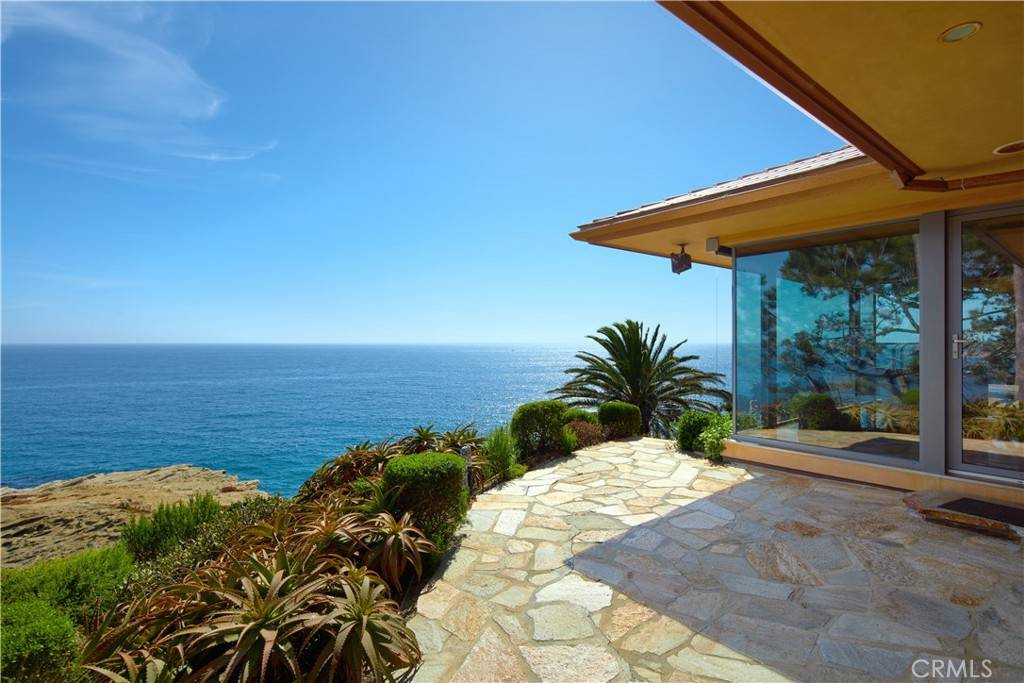111 S La Senda DR Laguna Beach, CA 92651
4 Beds
7 Baths
4,061 SqFt
UPDATED:
Key Details
Property Type Single Family Home
Sub Type Single Family Residence
Listing Status Active
Purchase Type For Sale
Square Footage 4,061 sqft
Price per Sqft $7,386
Subdivision Three Arch Bay (Tab)
MLS Listing ID NP24159762
Bedrooms 4
Full Baths 6
Half Baths 1
Condo Fees $2,700
HOA Fees $2,700/ann
HOA Y/N Yes
Year Built 2008
Lot Size 2.150 Acres
Property Sub-Type Single Family Residence
Property Description
Location
State CA
County Orange
Area Sl - South Laguna
Rooms
Main Level Bedrooms 4
Interior
Interior Features Beamed Ceilings, Wet Bar, Balcony, Ceiling Fan(s), Separate/Formal Dining Room, Eat-in Kitchen, Elevator, Granite Counters, Recessed Lighting, Tile Counters, Bedroom on Main Level, Main Level Primary, Primary Suite, Wine Cellar, Walk-In Closet(s)
Heating Central
Cooling Central Air
Flooring Carpet, Stone
Fireplaces Type Family Room, Living Room, Primary Bedroom, Outside
Fireplace Yes
Appliance Electric Cooktop, Freezer, Refrigerator, Warming Drawer
Laundry Inside, Laundry Room
Exterior
Exterior Feature Barbecue, Fire Pit
Parking Features Direct Access, Door-Single, Driveway, Garage Faces Front, Garage
Garage Spaces 4.0
Garage Description 4.0
Pool In Ground, Pool Cover, Private
Community Features Curbs, Gated
Amenities Available Controlled Access, Management, Meeting/Banquet/Party Room, Guard, Security, Tennis Court(s)
Waterfront Description Beach Access,Beach Front,Ocean Access,Ocean Front,Ocean Side Of Freeway,Ocean Side Of Highway
View Y/N Yes
View Catalina, Coastline, Ocean, Panoramic, Rocks, Water
Porch Open, Patio, Tile
Attached Garage Yes
Total Parking Spaces 7
Private Pool Yes
Building
Lot Description Back Yard, Lot Over 40000 Sqft
Dwelling Type House
Story 2
Entry Level Two
Sewer Public Sewer
Water Public
Architectural Style Custom
Level or Stories Two
New Construction No
Schools
School District Laguna Beach Unified
Others
HOA Name Three Arch Bay
Senior Community No
Tax ID 05619334
Security Features Gated Community
Acceptable Financing Cash to New Loan
Listing Terms Cash to New Loan
Special Listing Condition Standard
Virtual Tour https://youtu.be/ZngG3q8vKoE?feature=shared






