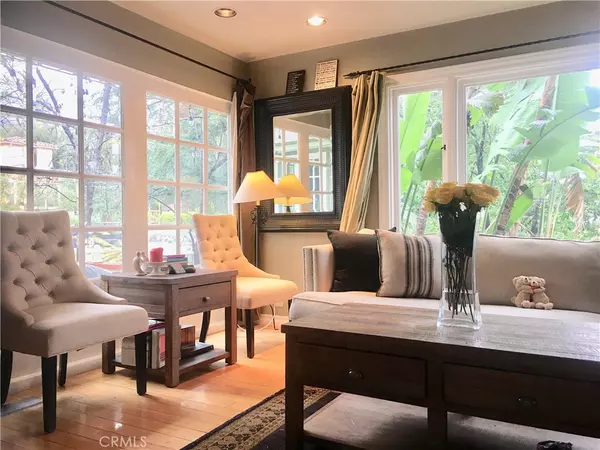268 E. Grandview Ave Sierra Madre, CA 91024
3 Beds
2 Baths
1,738 SqFt
UPDATED:
12/13/2024 07:18 PM
Key Details
Property Type Single Family Home
Sub Type Single Family Residence
Listing Status Active
Purchase Type For Sale
Square Footage 1,738 sqft
Price per Sqft $906
MLS Listing ID ND24111472
Bedrooms 3
Full Baths 2
HOA Y/N No
Year Built 1930
Lot Size 0.295 Acres
Lot Dimensions Assessor
Property Description
The downstairs primary bedroom includes French doors that open to the backyard and an en-suite bathroom. Two additional bedrooms, one located upstairs and one on the main level, provide extra space for family, guests, or a home office.
The large backyard is a highlight of the property with many possibilities. There is plenty of space for outdoor entertaining, gardening, play or enjoying a peaceful afternoon.
This home situated in the desirable Sierra Madre community offers a tranquil retreat, you'll enjoy easy access to hiking, trails, local shops, dining, parks, and excellent schools. Enjoy the best of both worlds – a serene neighborhood atmosphere with convenient proximity to everything you need. Schedule your showing today and make this charming home your own!
Location
State CA
County Los Angeles
Area 656 - Sierra Madre
Rooms
Other Rooms Shed(s)
Interior
Interior Features Breakfast Bar, Ceiling Fan(s), Living Room Deck Attached, Open Floorplan, Recessed Lighting, Tile Counters, Wired for Sound, Bedroom on Main Level, Main Level Primary
Heating Fireplace(s), Wall Furnace
Cooling None
Flooring Wood
Fireplaces Type Family Room
Fireplace Yes
Appliance Disposal, Gas Oven, Gas Water Heater, High Efficiency Water Heater, Microwave, Refrigerator, Water To Refrigerator, Water Heater
Laundry Washer Hookup, Gas Dryer Hookup, Inside, Laundry Room
Exterior
Exterior Feature Lighting
Parking Features Driveway
Fence Wrought Iron
Pool None
Community Features Foothills, Park
Utilities Available Cable Available, Electricity Connected, Natural Gas Connected, Phone Available, Sewer Connected, Water Connected
View Y/N Yes
View City Lights, Hills
Roof Type Composition,Shingle
Accessibility Accessible Doors
Porch Front Porch, Open, Patio
Total Parking Spaces 5
Private Pool No
Building
Lot Description Back Yard, Front Yard, Sprinklers In Front, Near Park, Rectangular Lot, Sprinklers Timer, Sprinkler System, Yard
Dwelling Type House
Story 2
Entry Level Multi/Split
Sewer Public Sewer
Water Public
Level or Stories Multi/Split
Additional Building Shed(s)
New Construction No
Schools
School District Pasadena Unified
Others
Senior Community No
Tax ID 5767009022
Acceptable Financing Cash, Cash to New Loan, Conventional, Cal Vet Loan, FHA, Fannie Mae
Listing Terms Cash, Cash to New Loan, Conventional, Cal Vet Loan, FHA, Fannie Mae
Special Listing Condition Standard






