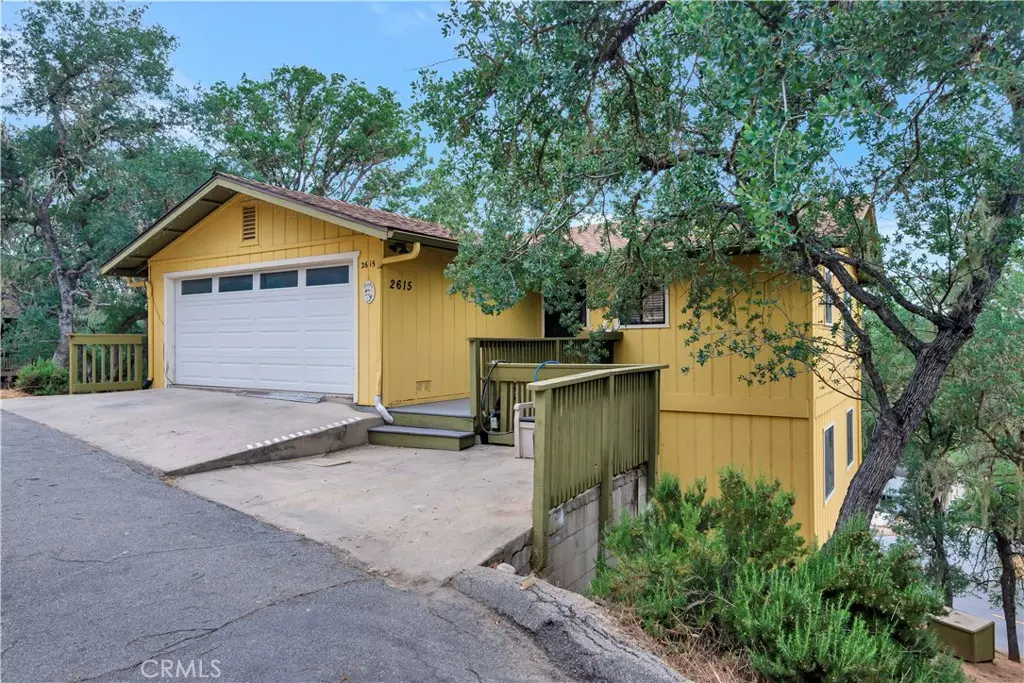2615 Crows Nest Bradley, CA 93426
4 Beds
3 Baths
2,216 SqFt
UPDATED:
12/30/2024 06:52 PM
Key Details
Property Type Single Family Home
Sub Type Single Family Residence
Listing Status Active
Purchase Type For Sale
Square Footage 2,216 sqft
Price per Sqft $182
Subdivision Pr Lake Nacimiento(230)
MLS Listing ID NS24136819
Bedrooms 4
Full Baths 2
Half Baths 1
Condo Fees $305
Construction Status Fixer
HOA Fees $305/mo
HOA Y/N Yes
Year Built 1986
Lot Size 5,580 Sqft
Property Description
Embrace the chance to earn sweat equity with this "as-is" sale of a charming "treehouse" lake cabin nestled in the private Oak Shores Community. This picturesque retreat, featuring 4 or 5 bedrooms and 2.5 bathrooms, offers a perfect blend of relaxation and recreation. Enjoy cozy evenings by the freestanding wood-burning fireplace in the large living room, or host memorable family gatherings in the spacious dining room and expansive kitchen.
The property includes two secluded decks with breathtaking views of majestic oak trees and generations of nesting birds. The adjacent lot adds not only privacy and value but also potential for expansion or additional uses. A greenbelt on one side enhances the property's charm and privacy.
Community amenities offer a wealth of activities and conveniences:
Clubhouse and marina
Two boat launch ramps and private boat slips
Beaches, lakeside pool, and kid's pool
Miniature golf, private campground, and dog park
Kid's playground, horseshoe pits, and new pickleball courts
Security drive-arounds and a welcoming neighborhood
Experience sunny days, beautiful sunsets, stunning starlit nights, and clean mountain air, all while enjoying the scenic beauty of Lake Nacimiento. With additional parking pending HOA approval and a private driveway for easy access, this home is ready for its next chapter.
This "as-is" sale offers a unique opportunity to invest in your own slice of paradise and build equity through your personal touch. Don't miss out—schedule your visit today and start living the lake life!
Location
State CA
County San Luis Obispo
Area Prnw - Pr North 46-West 101
Zoning RSF
Interior
Interior Features Built-in Features, Ceramic Counters, Separate/Formal Dining Room, Entrance Foyer
Heating Forced Air, Fireplace(s)
Cooling Central Air, Dual
Flooring Vinyl
Fireplaces Type Free Standing, Living Room
Inclusions Lot next door is included with the purchase of home APN
Fireplace Yes
Appliance Built-In Range, Dishwasher, Propane Range, Refrigerator, Water Heater
Laundry Inside
Exterior
Parking Features Door-Multi, Driveway, Garage Faces Front, Garage
Garage Spaces 2.0
Garage Description 2.0
Fence None
Pool Community, Association
Community Features Biking, Curbs, Dog Park, Foothills, Golf, Hiking, Lake, Mountainous, Park, Storm Drain(s), Suburban, Water Sports, Fishing, Gated, Marina, Pool
Utilities Available Electricity Connected, Propane, Phone Available, Sewer Connected, Underground Utilities, Water Connected
Amenities Available Clubhouse, Controlled Access, Sport Court, Dock, Dog Park, Maintenance Grounds, Game Room, Meeting Room, Meeting/Banquet/Party Room, Outdoor Cooking Area, Barbecue, Picnic Area, Playground, Pickleball, Pool, Pet Restrictions, Recreation Room, Guard, Security, Trail(s), Trash
Waterfront Description Lake,Lake Privileges
View Y/N Yes
View Mountain(s)
Roof Type Composition
Porch Deck, Front Porch, Wood
Attached Garage Yes
Total Parking Spaces 2
Private Pool No
Building
Lot Description Close to Clubhouse, Cul-De-Sac, Sloped Down, Gentle Sloping, Street Level
Dwelling Type House
Story 2
Entry Level Two
Sewer Public Sewer, Sewer Assessment(s)
Water Public
Architectural Style Contemporary
Level or Stories Two
New Construction No
Construction Status Fixer
Schools
School District Paso Robles Joint Unified
Others
HOA Name OSCA
Senior Community No
Tax ID 012252025
Security Features Carbon Monoxide Detector(s),Gated with Guard,Gated Community,Smoke Detector(s)
Acceptable Financing Cash, Cash to New Loan, Conventional
Listing Terms Cash, Cash to New Loan, Conventional
Special Listing Condition Standard






